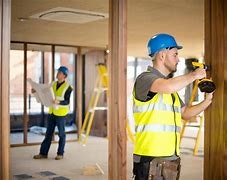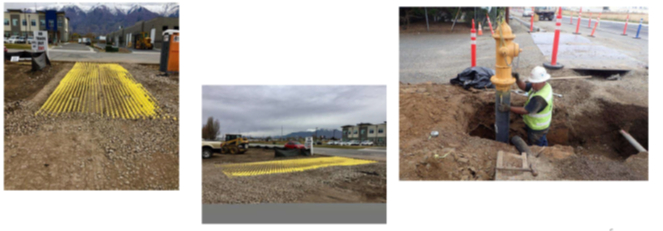Contractor's Checklist and Installation Design

Fire Protection Narrative
A fire protection narrative will be required by CHFD Fire Prevention to give an overview of a particular fire system. The narrative should include an overview of the components and function of life safety systems. The narrative will be compared to the plans for the life safety system. Please include all references for the given system. example: NFPA 13, 72, 96
Code Study Form
A code study form is required by the building department for any change of occupancy or change of building type. It will be reviewed by CHFD for compliance with the IFC.

Pre-Construction Checklist: Fire Safety Plan
A Fire Safety Plan will be onsite and updated during the project
| Plan Elements | Project Details |
|---|---|
| Smoking areas established | Project address, access point |
| Cooking/break areas | Emergency POC for Project Lead |
| Temporary Heating policy | Emergency POC for Safety Manager |
| HazMat Plan, location and amounts | Jurisdiction POCs: Fire Prevention Office, Utility Companies |
| Evacuation Plan, alerting employees | Project statement, work description |
| Clear, all weather access: 20' min width, 150' from structure | Safety policy statement |
Pre-Construction Checklist: Emergency Access
Water supply and access road required before any materials are on site
- Suitable access road within 150' of the foundation is required
- Water supply shall be established before any material is on site (500 GPM min)

Access Roads
- Access roads shall be IAW IFC 2015 - where a fire hydrant is located on a fire apparatus access road, the minimum road width shall be 26 feet, exlusive of shoulders.
- Roads will be all weather surface
Access Roads and Driveways will be built to accomodate our 75' aerial ladder truck

- 38' Long and 10' Wide
- 11'7" High
- 52,500 GVW
- Angle of Departure: Less than 10%
- Angle of Approach: Less than 10%
- Outside Turning Radius: 50'
- Undercarriage clearance: 10"
Fire Lanes
- Fire Lane Curbs will be painted red with white lettering
- Fire Lane signage will be white, with red lettering and a red border
Front Entrance/Lobby Area
- Knox Box key box will be mounted next to the main entrance 6-8' high
- Annunciator Panel and Graphic Map will be located in the main lobby area and be easily accessed by fire personnel
Exits/Pull Stations/Notification
- Pull Stations will be located 5 feet from every exit and be accessible (NFPA 72)
- Occupant Notification includes Horn/Strobes and will be synced
Fire Extinguishers
- Fire Extinguishers will be mounted near every exit and at 75' of travel
- Specialized Fire Extinguishers may be required for storage or kitchens
Sprinkler and Fire Suppression Systems
Sprinkler Systems shall be installed per IFC and NFPA Standards (13)
- Commerical cooking/frying operations will require a hood/duct suppression system IAW NFPA 96
Fire Department Connections

- Fire Department Connections will be located 100' from a hydrant and be capped with plastic break away caps
- FDC's will be marked with signage (1" white letters with a red background.) A strobe device will be located over the FDC for water flow.
Smoke Detection
- Smoke detectors shall be located according to NFPA and IFC. Most facilities that have sleeping arrangements will require them.
- For buildings with large air-handling systems, NFPA 90 requires full duct detection. This will be clearly marked and have an indicator/test switch.
Certificate of Occupancy Requirements
| Temporary Certificate of Occupancy | Full Certificate of Occupancy |
|---|---|
| Sprinkler System inspected, tested and approved by Fire | Fire Riser Room signage |
| Fire Alarm System inspected, tested and approved by Fire | FDC Signage and Caps |
| Commercial Hood system inspected, tested | Fire Lanes marked and signs up |
| Key provided for Knox Box | Full Address posted in front |
| Building Address posted | Occupant Key in Knox Box |
| Fire Extinguishers mounted | |
| Exit and Emergency Lighting |
A non-accessible pdf version of this information is available upon request
